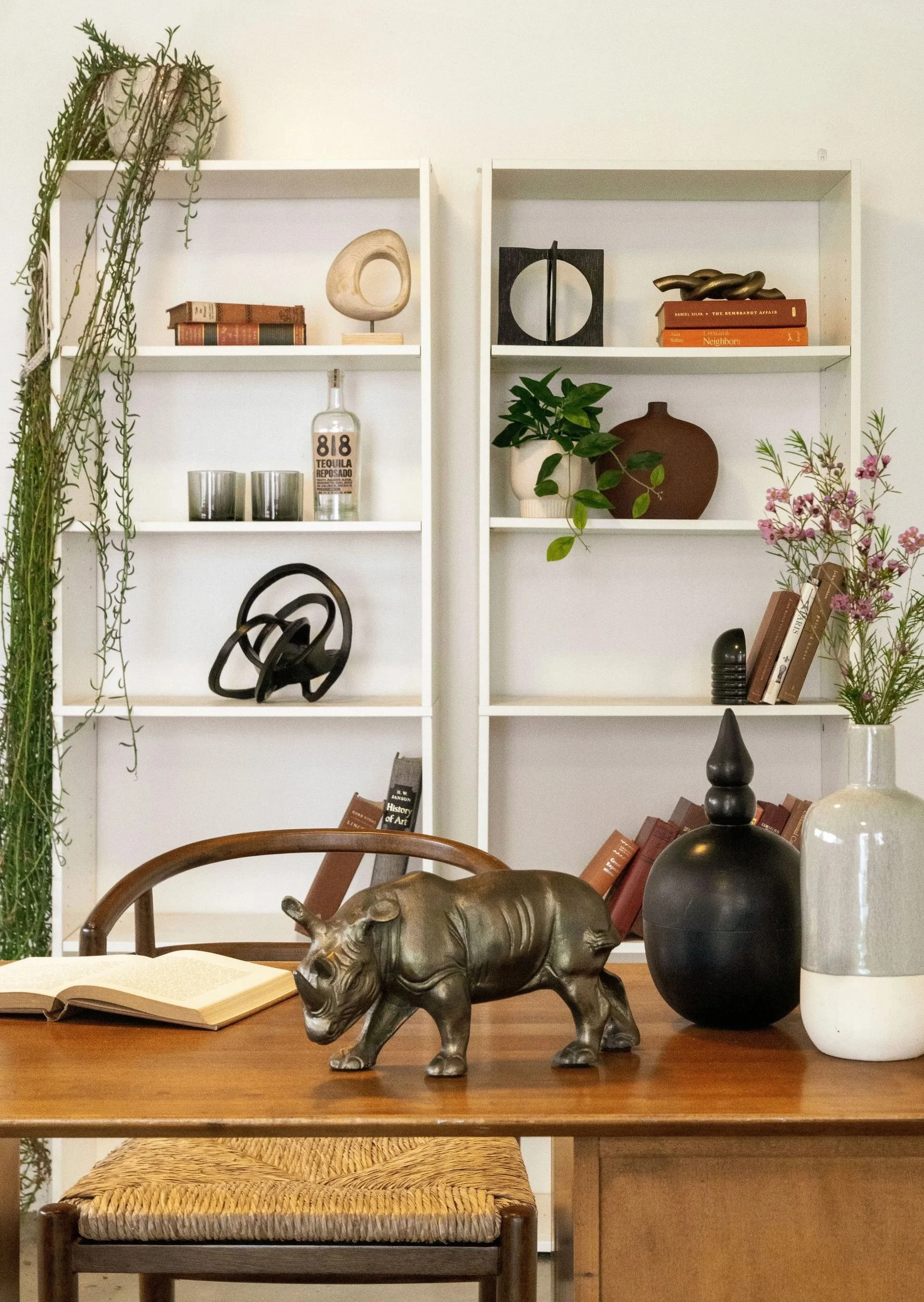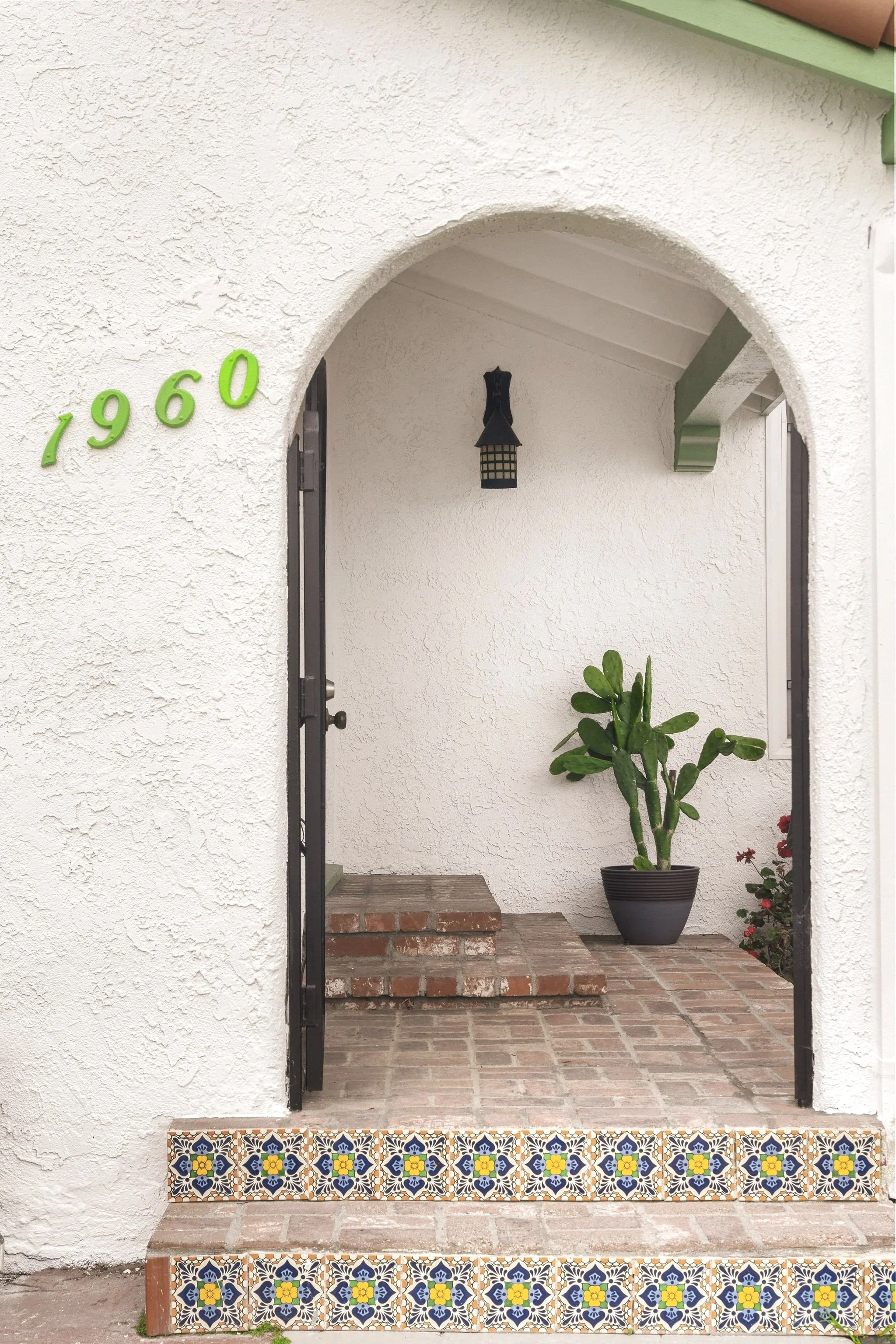Services
Our packages include two service dates: the initial consultation with the preparation plan creation (approximately two-four hours) and a follow-up staging and setting appointment (approximately one-two hours). Our transparent pricing is based on the home’s square footage. All interior rooms and outdoor living spaces are included with our service. We tailor each plan to our customer’s unique budget and time frame and use the customer’s furniture and belongings to stage their home.
Our Method
-
Your real estate agent or you will book the initial appointment with HomeSet. You can expect a call within 24 hours from your HomeSet professional to schedule your initial appointment.
-
Approximately two to four hours depending on the square footage and the custom plan created with your HomeSet consultant, your real estate agent, and you. In this appointment, we take into account your timing, and budget, to create a customized and detailed checklist that outlines a game plan for your listing aesthetic that leaves no stone unturned. We focus on the five main areas of importance for a buyer and pay special attention to the five key areas of the home so buyers fall in love.
-
Within 48 hours of your initial appointment, you and your agent will receive the customized checklist for your home sale preparation plan. Your HomeSet professional will outline and identify the areas of priority, and we will also provide local and trusted service providers to help with the work, as needed. We additionally provide a document that outlines the basics and how to maintain the staging plan during your listing period.
-
Using your checklist, you as the seller will execute the work in the home according to your home sale preparation timeframe. This step includes packing up all items not specified in your list and storing them. You will also complete the cleaning and repair work, purchase any supplemental staging pieces, move the furniture, and set your established belongings according to the template that your HomeSet professional has created with you.
-
Approximately one to two hours. When your work is completed, you or your agent will coordinate with your HomeSet professional to arrange the secondary consultation. In this appointment, we will tweak the finalized aesthetic design and put the final touches on the completed staging. Your home will be ready for marketing photos after this step!
-
After you or your real estate agent prepares your marketing tools, you will list your home at this point. Use HomeSet’s guidelines for maintaining the perfected aesthetic during your listing period. Prepare for buyers to be blown away!
-
Our detailed HomeSet home preparation plan, when combined with strategic pricing, expert marketing, and effective negotiation strategies, is designed to help your home attract top-dollar offers and reduce time on market. Our goal is to help you move forward smoothly and confidently into your next chapter!
Small Condos
Packages
Under 1,4999 square foot condominiums, includes all interior rooms, balconies, & patios.
$1,000
Large Condos
$1,250
Over 1,500 square foot condominiums, includes all interior rooms, balconies, & patios.
Small SFH
$1,250
Under 1,500 square foot (sq ft) single family homes (SFH), includes all interior rooms & outdoor spaces.
1,500 sq ft SFH
$1,500
1,500-1,999 square foot (sq ft) single family homes (SFH), includes all interior rooms & outdoor spaces.
2,000 sq ft SFH
$2,000
2,000-2,499 square foot (sq ft) single family homes (SFH), includes all interior rooms & outdoor spaces.
2,500 sq ft SFH
$2,500
2,500-2,999 square foot (sq ft) single family homes (SFH), includes all interior rooms & outdoor spaces.
3,000 sq ft SFH
$3,000
3,000-3,999 square ft (sq ft) single family homes (SFH), includes all interior rooms & outdoor spaces.
4,000 sq ft SFH
$4,000
Over 4,000 square foot (sq ft) single family homes (SFH), includes all interior rooms & outdoor spaces.











